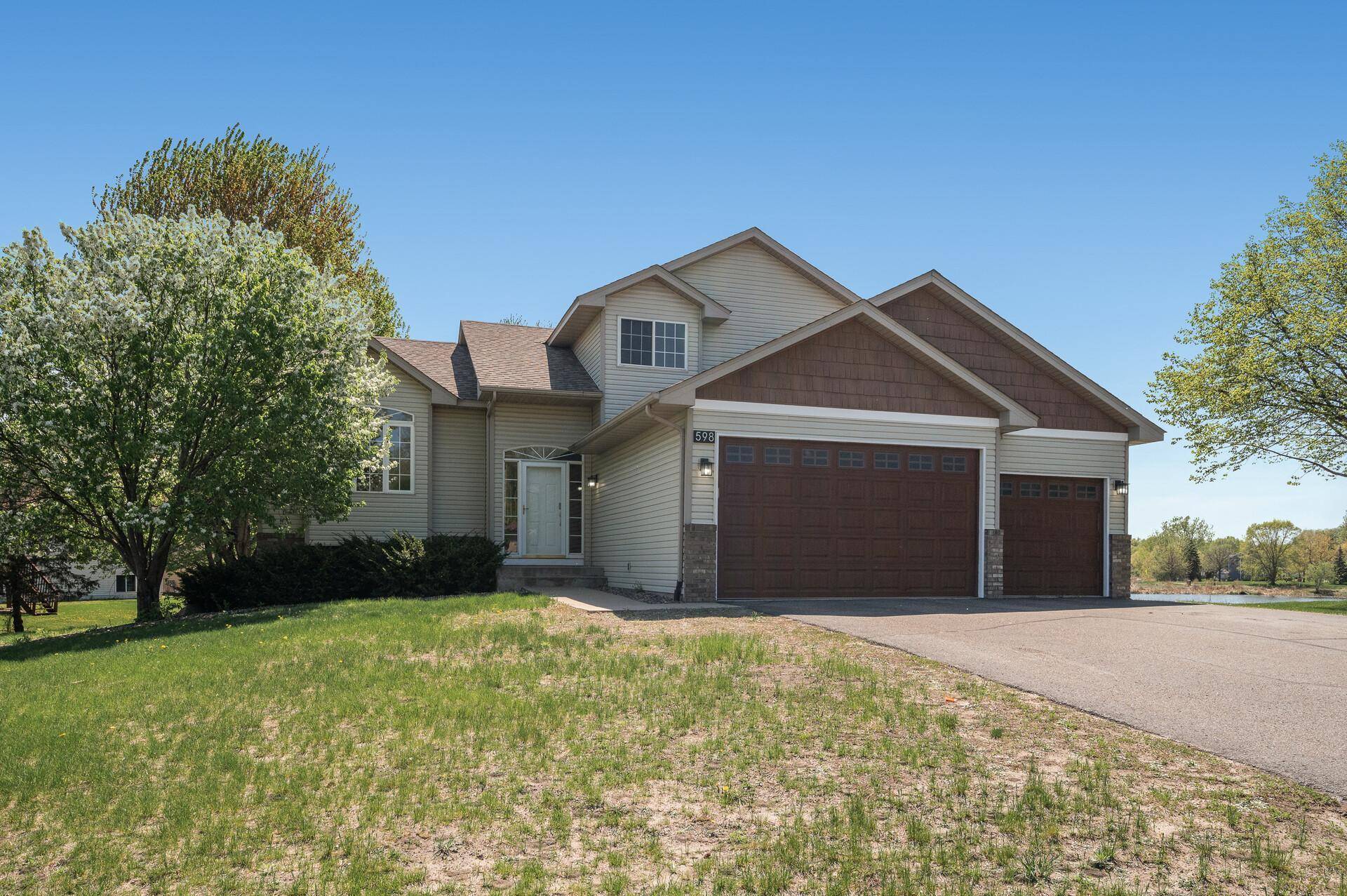4 Beds
4 Baths
2,858 SqFt
4 Beds
4 Baths
2,858 SqFt
Key Details
Property Type Single Family Home
Sub Type Single Family Residence
Listing Status Active
Purchase Type For Sale
Square Footage 2,858 sqft
Price per Sqft $153
Subdivision Pleasure Creek So 2Nd Add
MLS Listing ID 6643764
Bedrooms 4
Full Baths 1
Half Baths 1
Three Quarter Bath 2
Year Built 1999
Annual Tax Amount $4,468
Tax Year 2024
Contingent None
Lot Size 0.360 Acres
Acres 0.36
Lot Dimensions N50*115*97*93*135
Property Sub-Type Single Family Residence
Property Description
Welcome to 598 100th Court NE, a beautifully maintained and thoughtfully updated 4-bedroom, 4-bathroom home located on a quiet cul-de-sac in the heart of Blaine. Offering over 2850+ square feet of finished living space, a 3-car garage, and a fantastic layout, this home is perfect for everyday comfort, entertaining, and room to grow. Quick closing possible.
Step inside to a bright, spacious layout filled with natural light. The main level features brand new carpet and kitchen flooring (May 2025), multiple living spaces, and a large eat-in kitchen with plenty of cabinetry and counter space—perfect for family meals or entertaining guests. Sliding glass doors offer views of the backyard and pond, creating a peaceful and inviting atmosphere.
Upstairs you'll find generously sized bedrooms, including a spacious owner's suite complete with a large walk-in closet and a private 3/4 bathroom. Each room offers great natural light and comfortable dimensions.
The walkout lower level expands your living space even further and includes a fourth bedroom, a large family room, a bonus room currently used as an exercise space, and a stunning custom 3/4 bathroom with a beautifully tiled walk-in shower. The lower level also offers excellent storage space, adding to the home's functionality and livability.
Enjoy outdoor living with a huge multi-level deck overlooking a large backyard that includes a private basketball court and tranquil pond views. Whether you're hosting summer BBQs, relaxing with morning coffee, or playing a game of hoops, the outdoor space is a major highlight.
Additional updates include a newer roof (approximately 8 years old), new washer, dryer, and dishwasher, providing peace of mind and move-in ready convenience.
Ideally located near parks, trails, shopping, restaurants, and the National Sports Center, this home combines privacy and accessibility. With quick access to University Avenue and all the amenities off Central Avenue, you get the best of both convenience and a peaceful neighborhood setting.
This is a well-cared-for, spacious, and versatile home with updates, storage, and outdoor features that are hard to beat. Don't miss your chance to make it yours!
Location
State MN
County Anoka
Zoning Residential-Single Family
Rooms
Basement Egress Window(s), Finished, Tile Shower, Walkout
Dining Room Eat In Kitchen, Informal Dining Room, Kitchen/Dining Room, Living/Dining Room
Interior
Heating Forced Air
Cooling Central Air
Fireplaces Number 1
Fireplaces Type Family Room, Gas
Fireplace Yes
Appliance Dishwasher, Disposal, Dryer, Microwave, Range, Refrigerator, Stainless Steel Appliances, Washer
Exterior
Parking Features Attached Garage, Asphalt
Garage Spaces 3.0
Fence None
Pool None
Roof Type Age 8 Years or Less,Architectural Shingle
Building
Story Four or More Level Split
Foundation 1320
Sewer City Sewer/Connected
Water City Water/Connected
Level or Stories Four or More Level Split
Structure Type Brick/Stone,Vinyl Siding
New Construction false
Schools
School District Spring Lake Park
Others
Virtual Tour https://my.matterport.com/show/?m=t8j3ZFpaypt&mls=1






