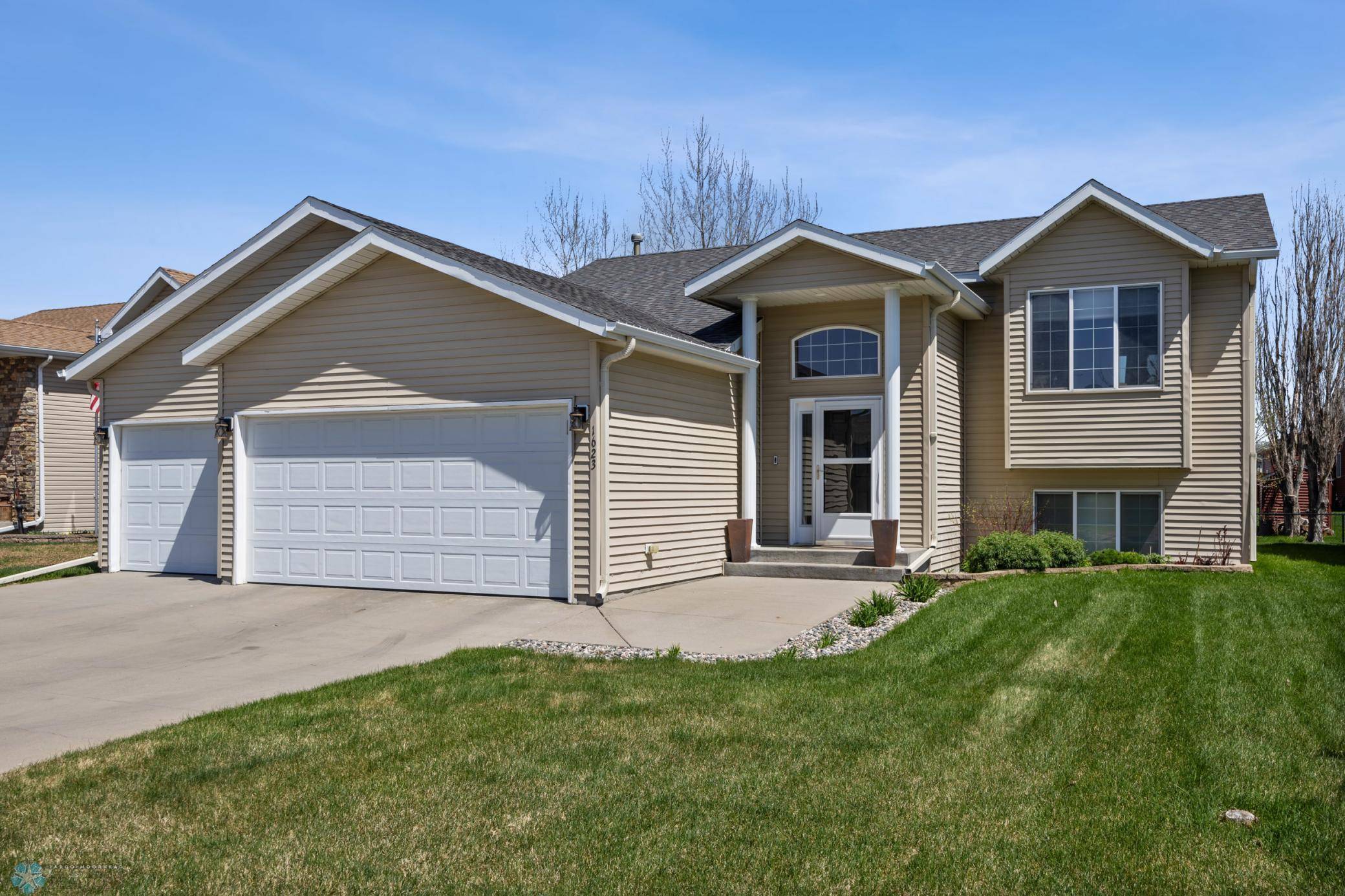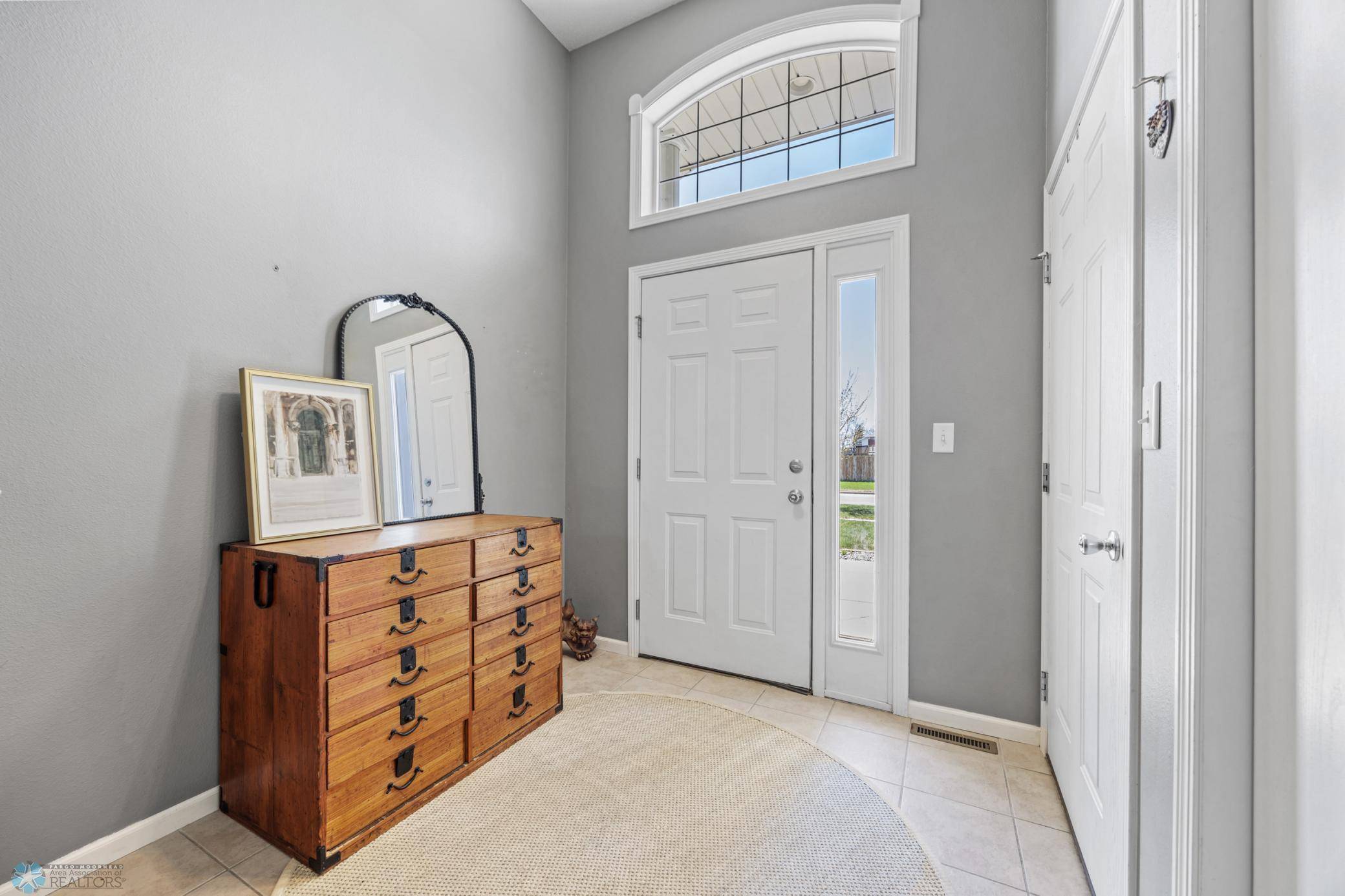4 Beds
2 Baths
2,011 SqFt
4 Beds
2 Baths
2,011 SqFt
Key Details
Property Type Single Family Home
Sub Type Single Family Residence
Listing Status Active
Purchase Type For Sale
Square Footage 2,011 sqft
Price per Sqft $198
Subdivision Elmwood Court Add
MLS Listing ID 6743969
Bedrooms 4
Full Baths 1
Three Quarter Bath 1
Year Built 2004
Annual Tax Amount $3,524
Tax Year 2024
Contingent None
Lot Size 7,840 Sqft
Acres 0.18
Lot Dimensions 62x125
Property Sub-Type Single Family Residence
Property Description
Downstairs, you'll find even more living space with a nice-sized family room, two additional bedrooms, and a full bathroom. You will love the 3-stall garage, which is fully insulated, finished, and heated—perfect for year-round use. Don't forgot to step outside and enjoy the expansive two-tier deck and patio off the back of the house.
Location
State ND
County Cass
Zoning Residential-Single Family
Rooms
Basement Concrete
Dining Room Informal Dining Room
Interior
Heating Forced Air
Cooling Central Air
Flooring Carpet, Laminate, Tile
Fireplace No
Appliance Air-To-Air Exchanger, Dishwasher, Disposal, Dryer, Microwave, Range, Refrigerator, Washer, Water Softener Owned
Exterior
Parking Features Attached Garage
Garage Spaces 3.0
Fence Partial
Roof Type Architectural Shingle
Building
Story Split Entry (Bi-Level)
Foundation 1051
Sewer City Sewer/Connected
Water City Water/Connected
Level or Stories Split Entry (Bi-Level)
Structure Type Vinyl Siding
New Construction false
Schools
School District West Fargo






